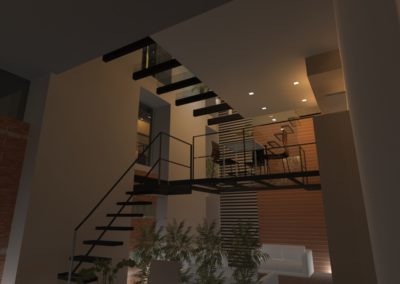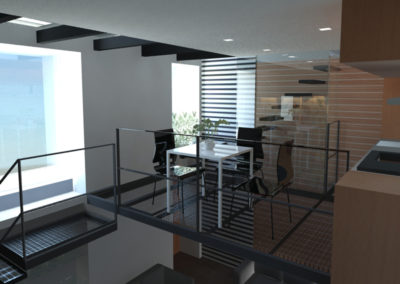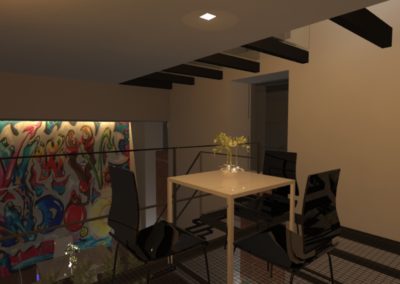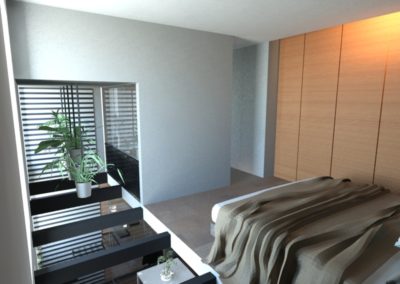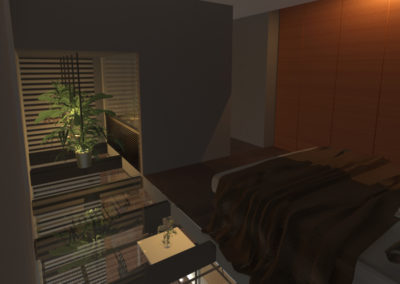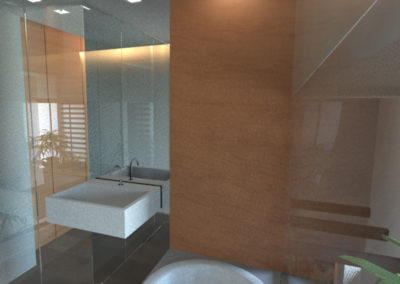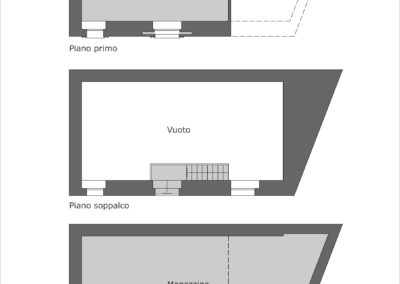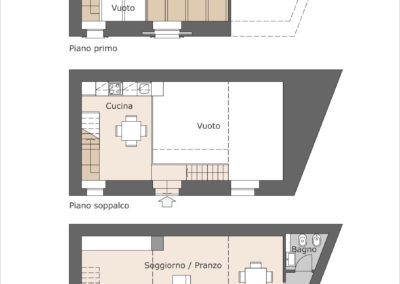loft GS
2012, Turin, Italy

T
he apartment is made from a former warehouse.
Organized on various levels, it has a sleeping area on the upper floor while kitchen and living on the ground floor are characterized by a double height space which has as a background a great graffiti to remember the metropolitan location of the intervention.
Organized on various levels, it has a sleeping area on the upper floor while kitchen and living on the ground floor are characterized by a double height space which has as a background a great graffiti to remember the metropolitan location of the intervention.
Particular attention has been given to the natural light, which comes only from the south east, is filtered through the glass floor of the room and the grid of the kitchen – to the lower environments.
The loft, though divided into several levels, becomes thus a unitary space characterized by the presence of glass surfaces arranged so as not to restrict privacy to different environments.
“The loft, though divided into several levels, becomes thus a unitary space characterized by the presence of glass surfaces arranged so as not to restrict privacy to different environments.”
Other projects
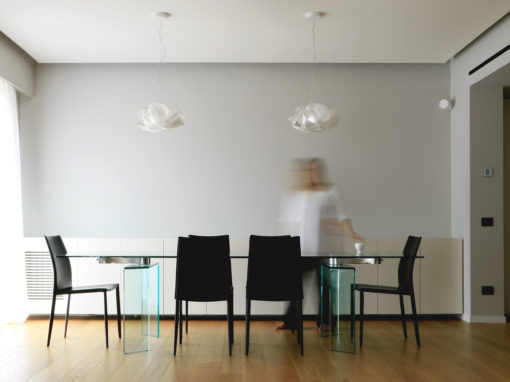
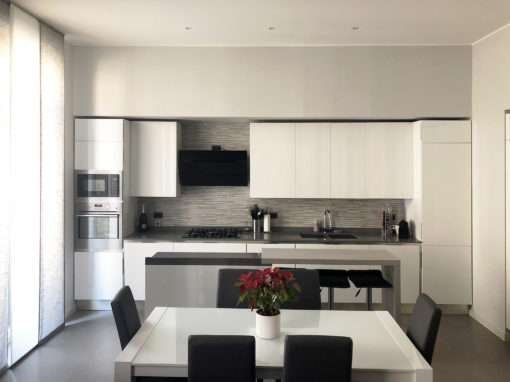
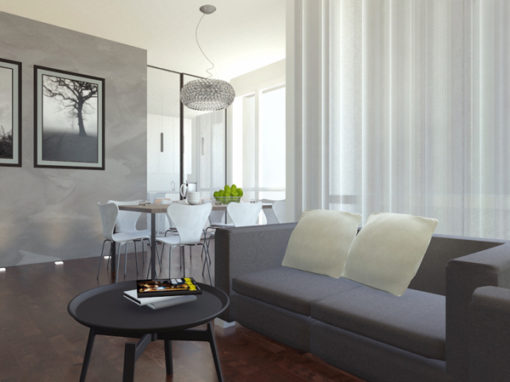

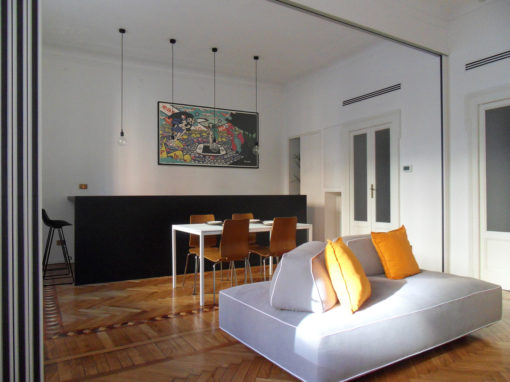
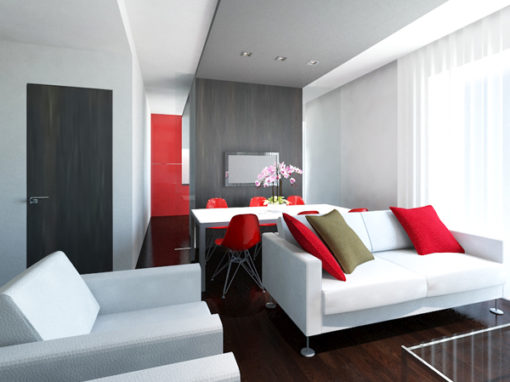
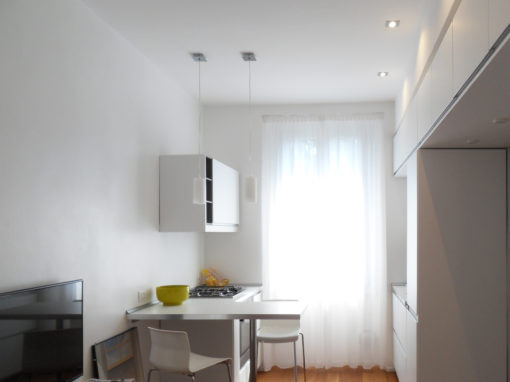
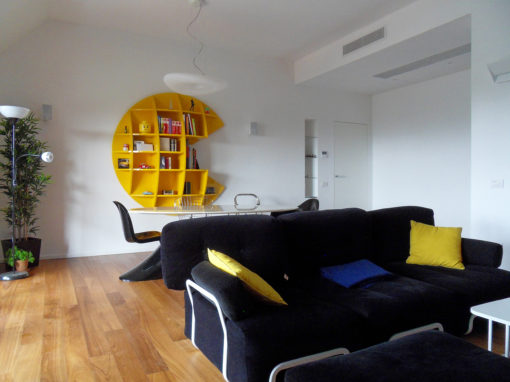
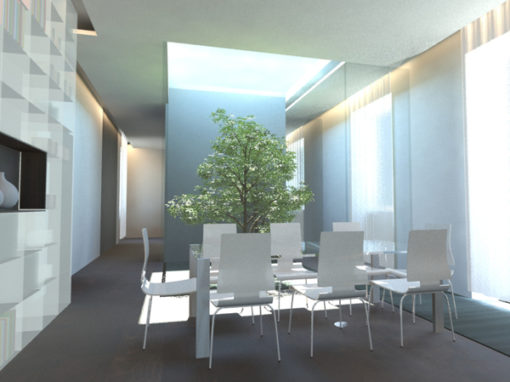

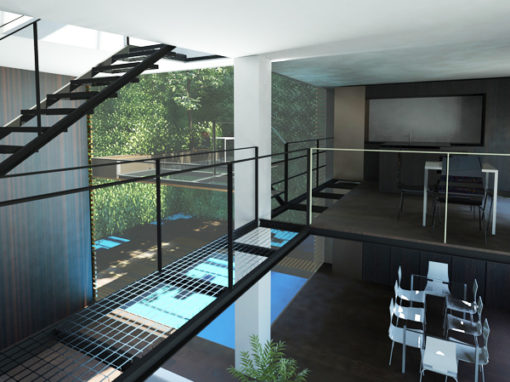

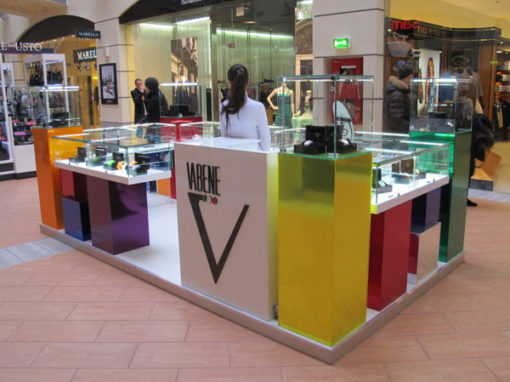
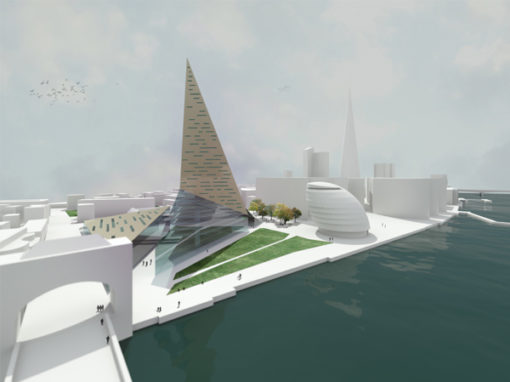
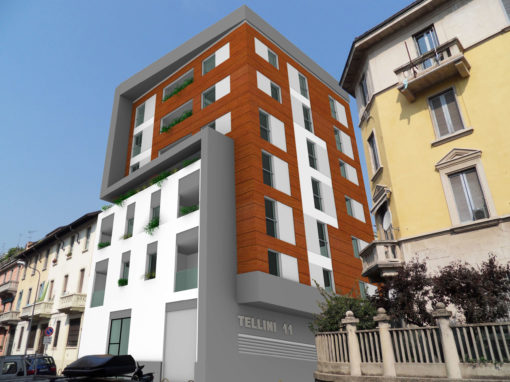
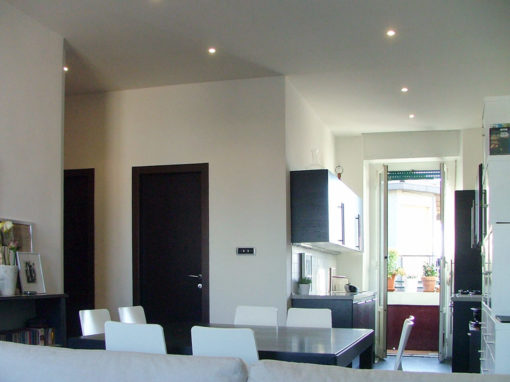

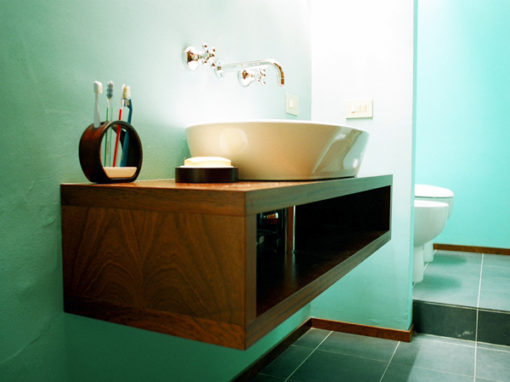
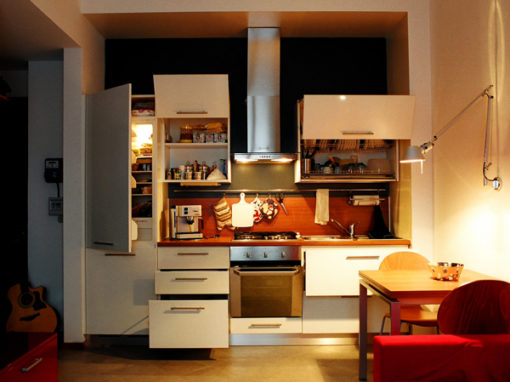
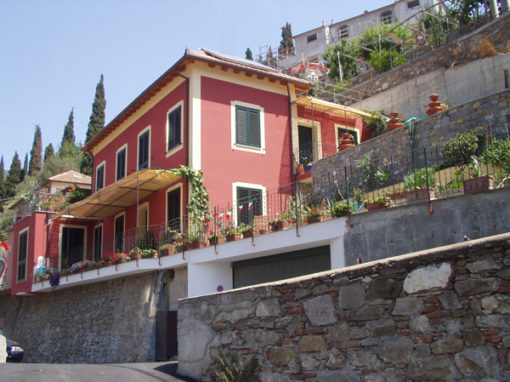
Do you want to realize the project of your dreams ?
We listen to your needs and talk about your dreams.



